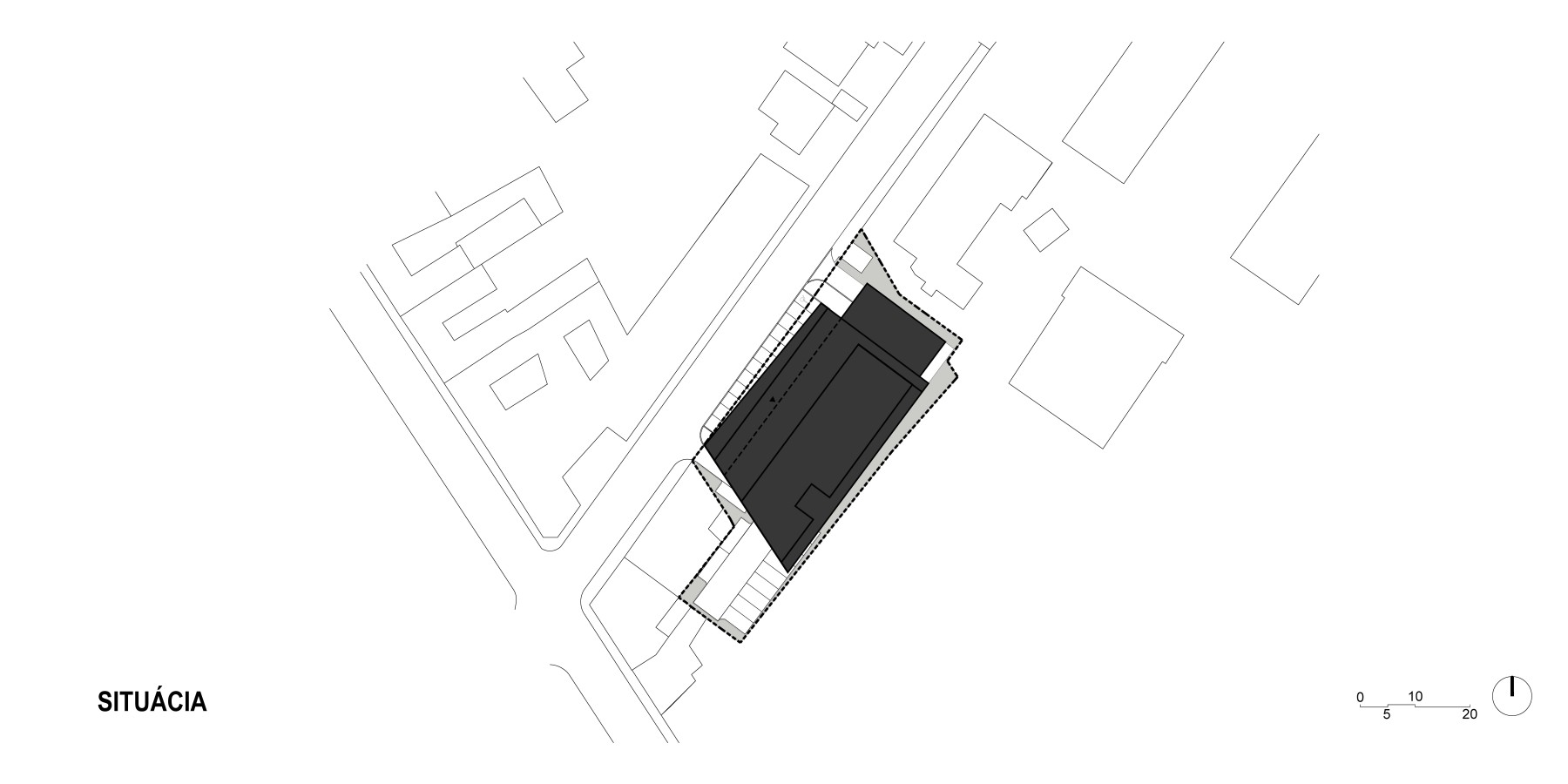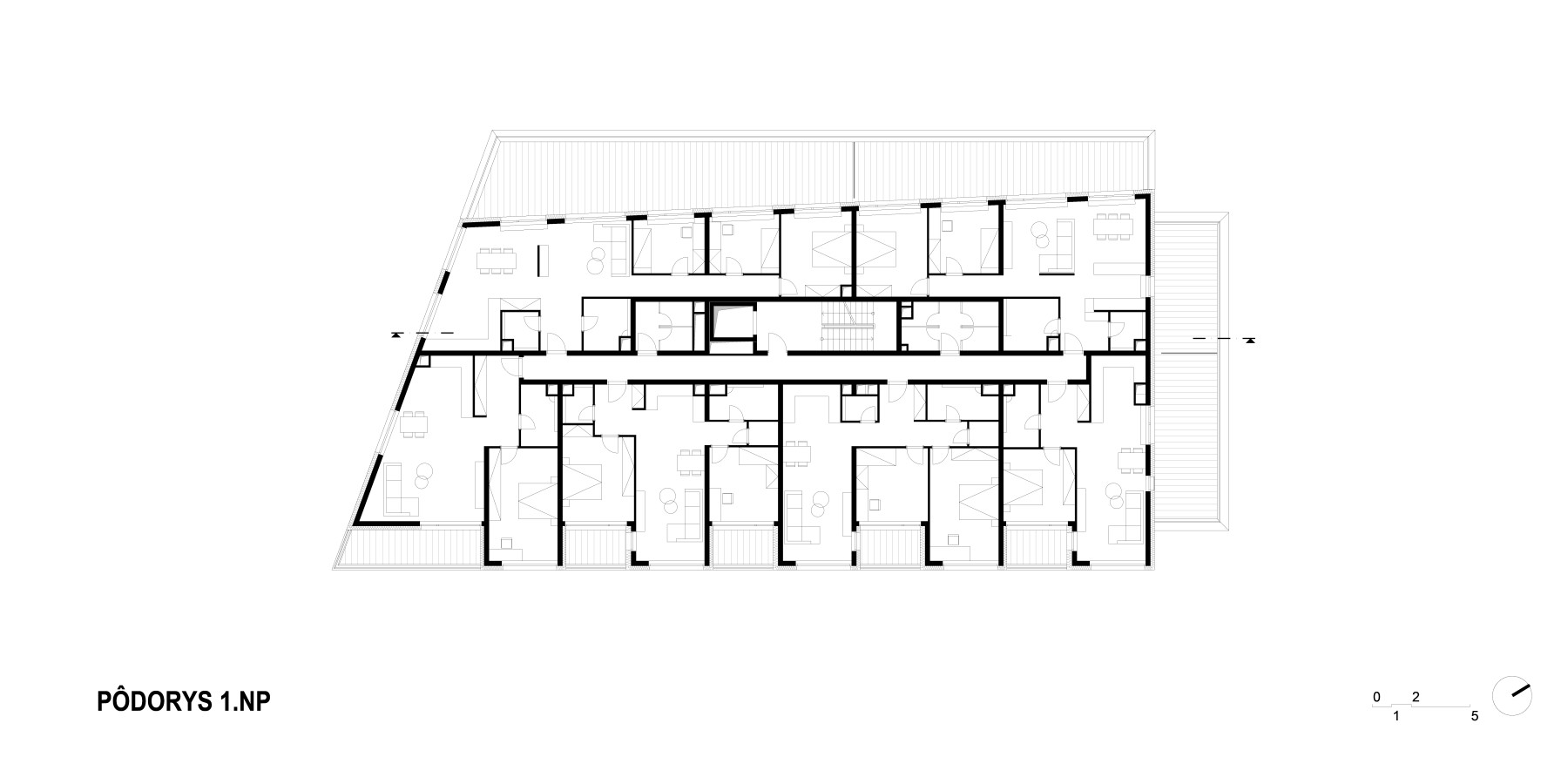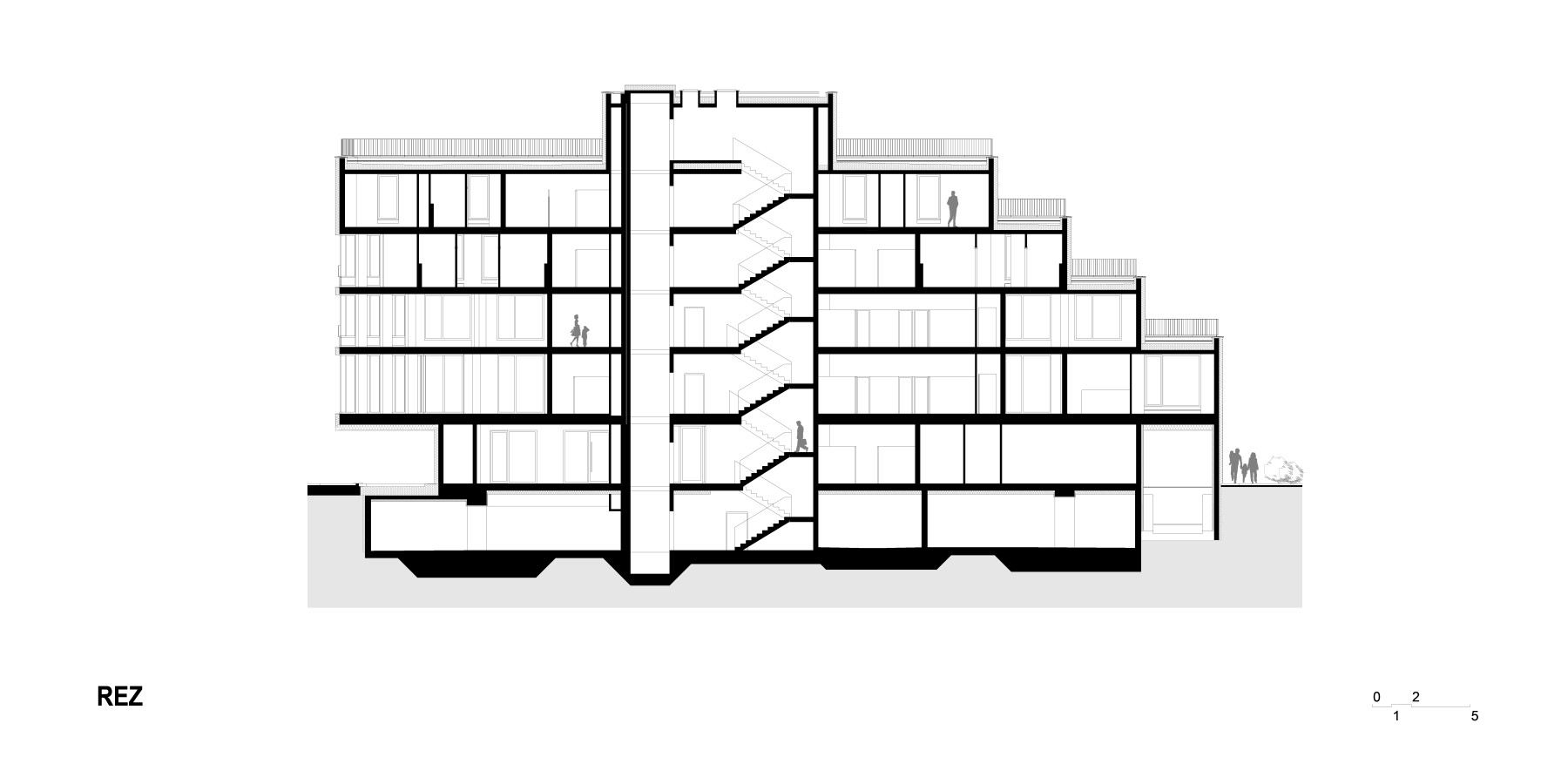The multifunctional apartment building with five floors, right in the city center will bring 24 apartment and residential units. The proximity of the park, the exceptional location, and the quality architecture have become the hallmarks of this apartment building.
CLIENT
Private investor
ADDRESS
Bratislava
DEGREE OF PROJECT DOCUMENTATION
Building permit, Implementation project
DEGREE OF ENGINEERING ACTIVITY
Building permit
The multifunctional object is designed as a five-storey building with one underground floor, covered with a flat roof, while the fifth above-ground floor is recessed in plan. The first two floors above ground preserve the street line of Čajakova Street. The third, fourth, and fifth floors are gradually receding due to the light-technical conditions of the surrounding buildings. The floor plan of the building has the shape of an irregular hexagon.
Are you interested in a project from FVA?
With the architecture from FVA, you get a real property that will exactly match your requirements and which, with its functional design, will contribute to your good image and the higher value of your investment.
Contact us

