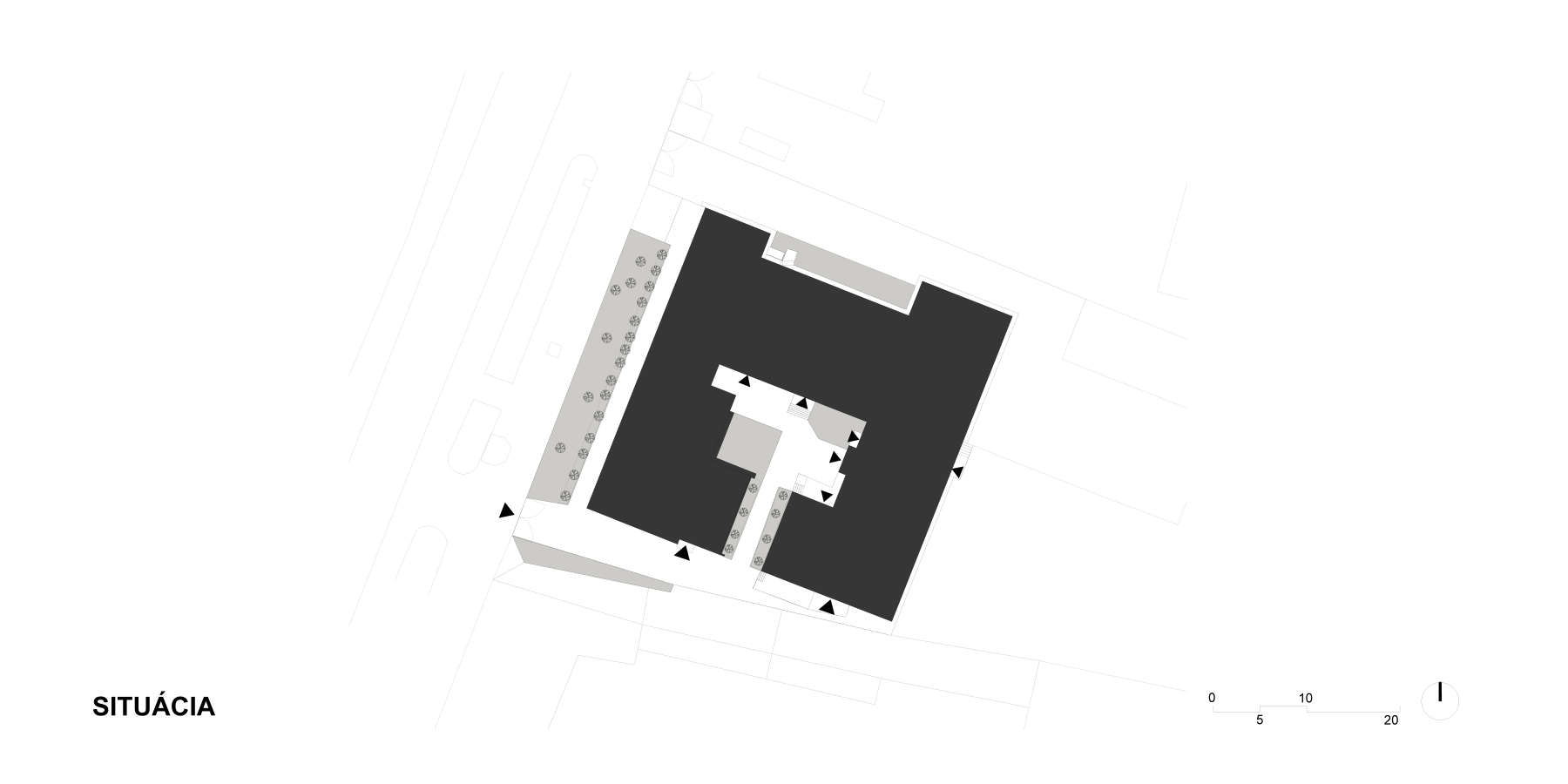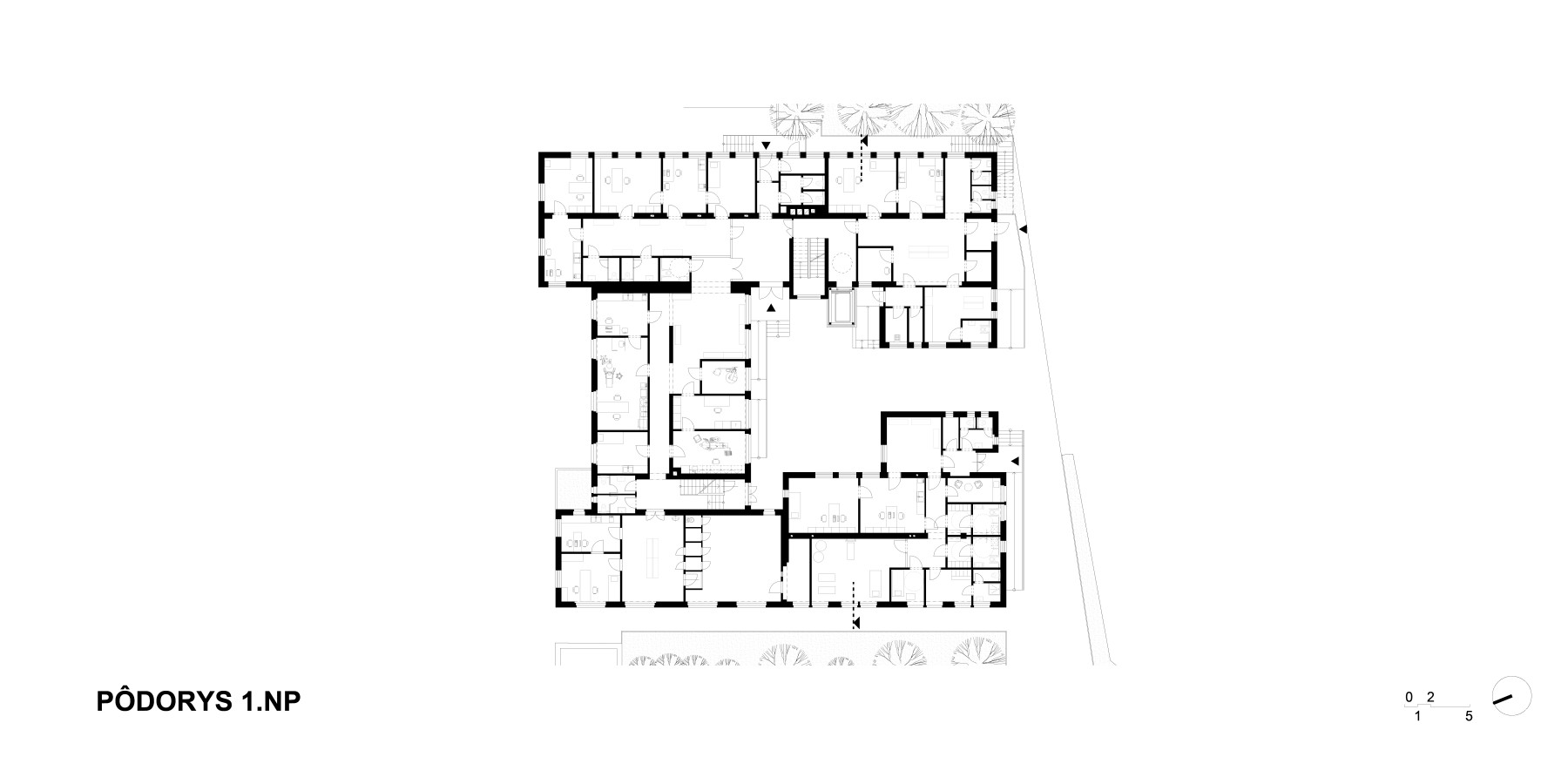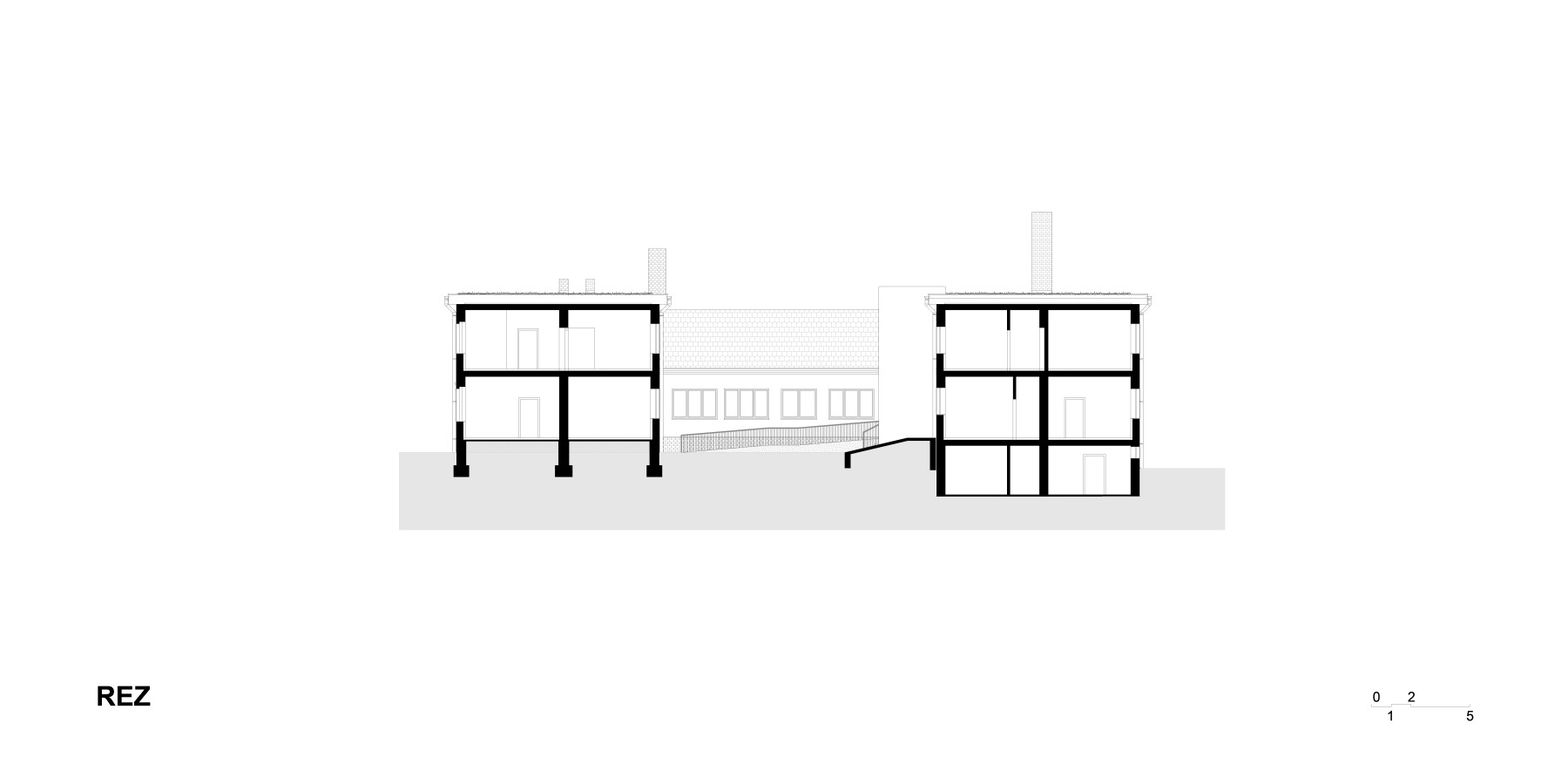From an architectural point of view, it is a 3-ship building in the shape of the letter U, composed of a western wing, eastern wing, and a connecting tract. Both wings are two-storey with subterranean cellars and are interconnected by a single-storey tract at ground level. The diverse composition of health clinics required a partial change of the disposition, which meets the strict requirements of the operation of individual health clinics according to the Regional Office of Public Health in Hurbanov.
CLIENT
Public sector
ADDRESS
Hurbanovo
DEGREE OF PROJECT DOCUMENTATION
Architectural study, Realization project
DEGREE OF ENGINEERING ACTIVITY
The design of the Integrated Health Care Center in Hurbanovo was conditioned by the intention of the town of Hurbanovo within the call for the integration of primary health care to reconstruct the existing health center on Komárňanská Street. The aim was to restore the full functionality of the health center, which would offer the following clinics in addition to general practitioners for children and adults: specialized dental clinic, specialized gynecological clinic, specialized surgical clinic, radiology equipment, ozone therapy clinic, home nursing agency (ADOS), a specialized orthopedic clinic together with a specialized clinic of physiatry, balneology and medical rehabilitation, where it is planned to create a separate rehabilitation facility within the orthopedic department. In addition to medical facilities, the building also plans to create premises for the Prosociu social service, which provides comprehensive services for residents in a socially unfavorable situation.
Are you interested in a project from FVA?
With the architecture from FVA, you get a real property that will exactly match your requirements and which, with its functional design, will contribute to your good image and the higher value of your investment.
Contact us

