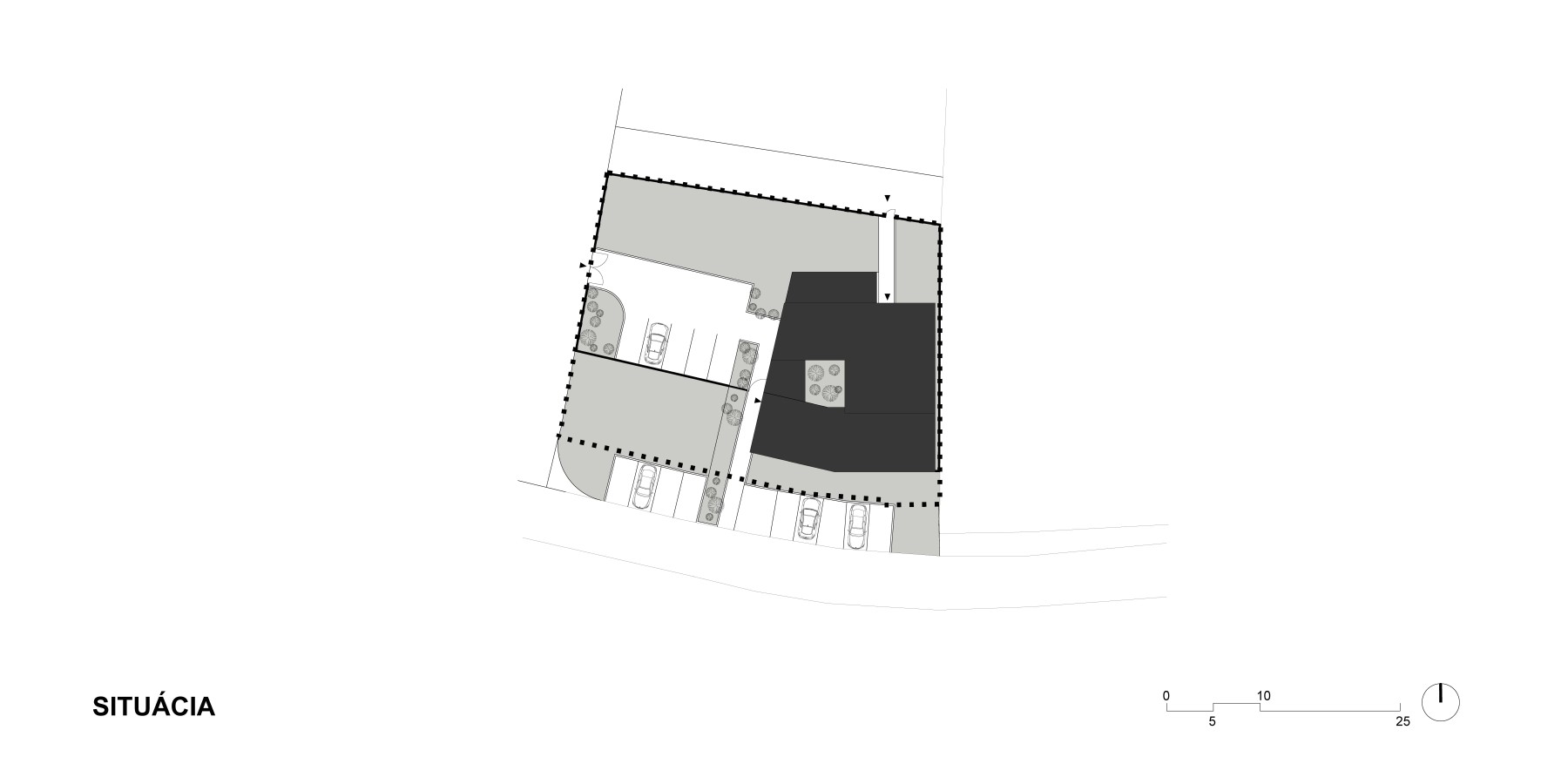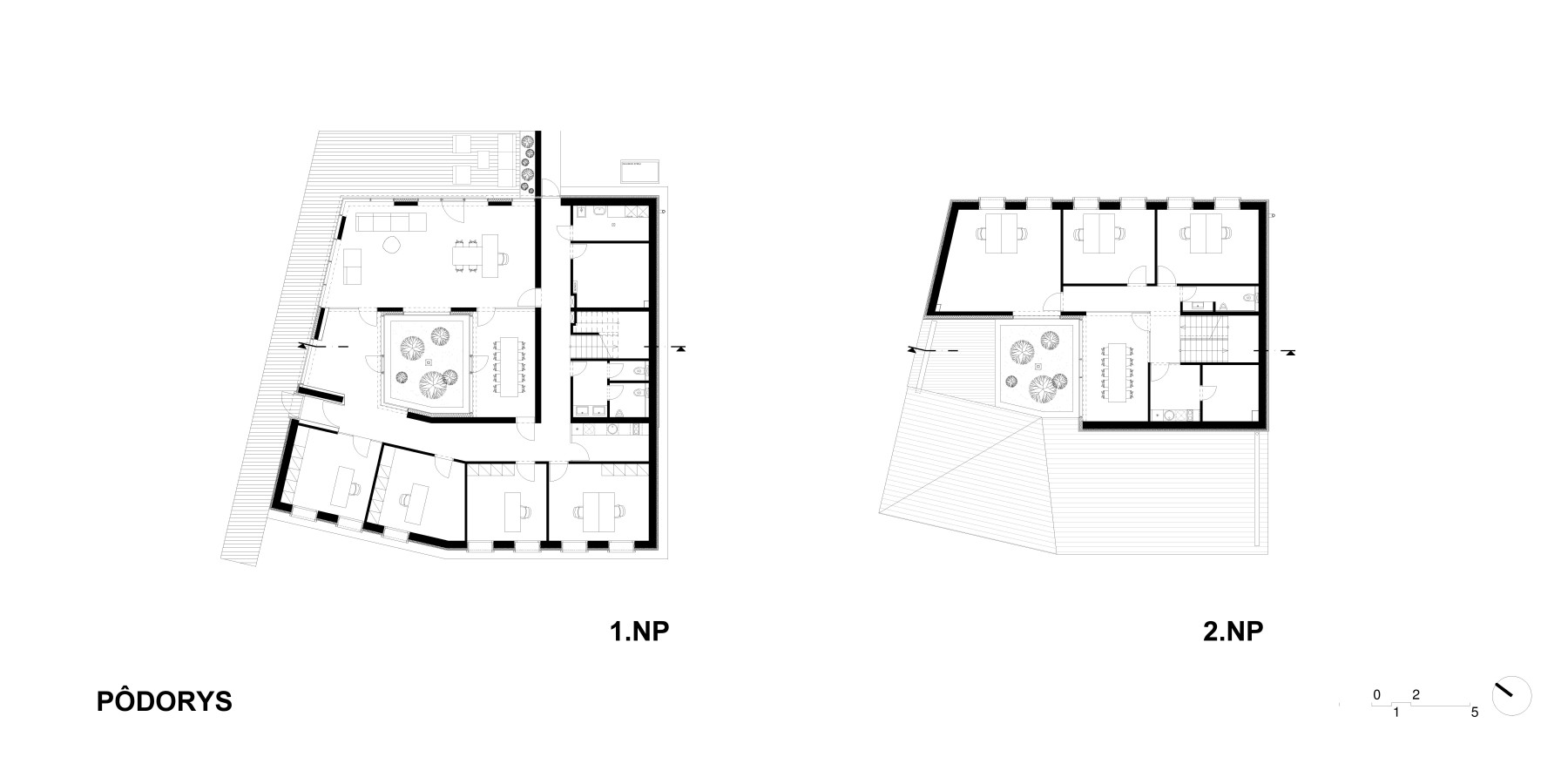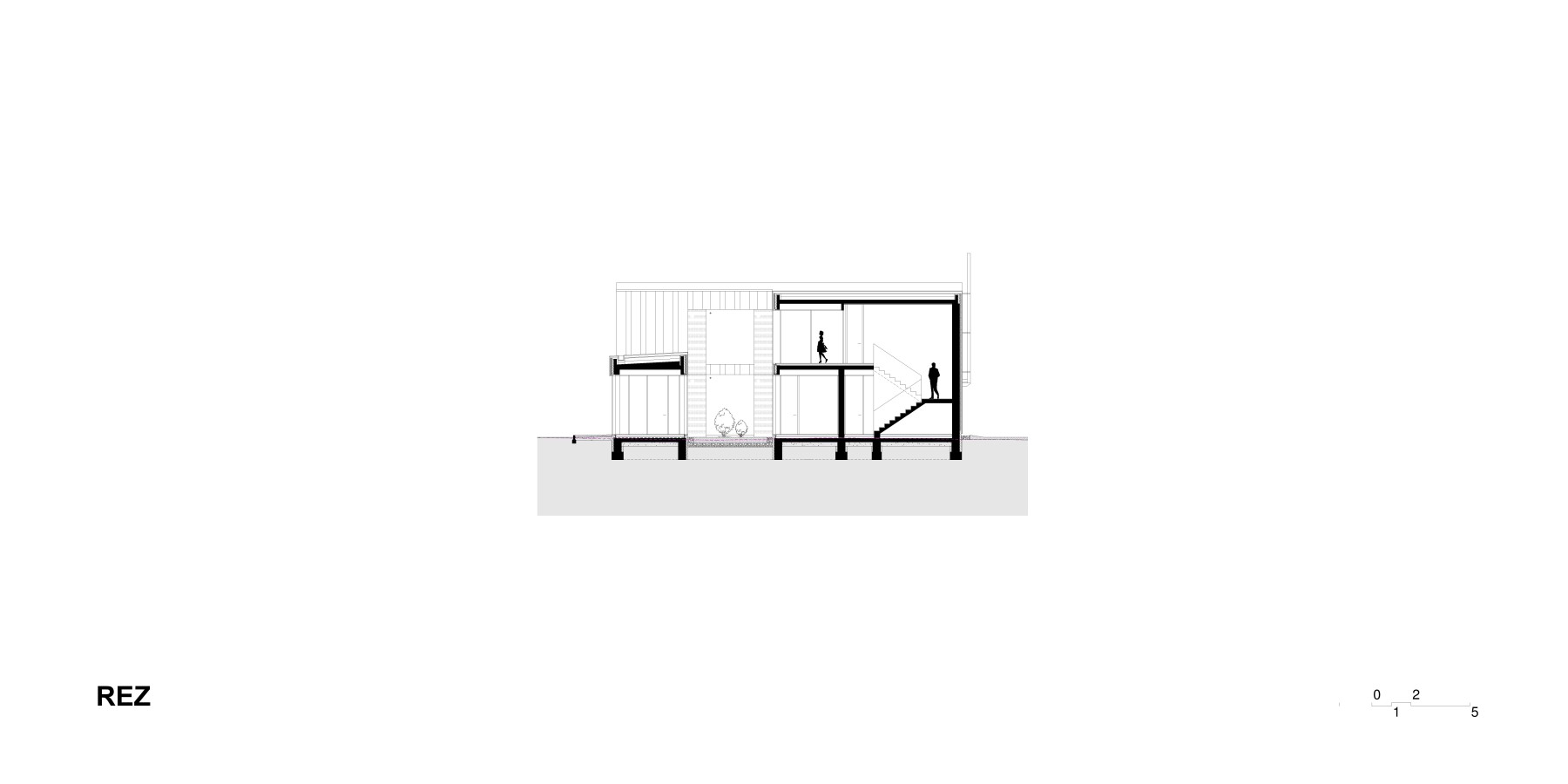In the municipality of Nitrianske Sučany in the district of Prievidza, we solved the design of an administrative building and a client center for a construction company. The proposal aimed to fit into the urban structure of family houses.
CLIENT
Private investor
ADDRESS
Nitrianske Sučany, okres Prievidza
DEGREE OF PROJECT DOCUMENTATION
Architectural study
DEGREE OF ENGINEERING ACTIVITY
Architectural study
The construction of the administrative building is imaginarily divided into two parts. The first and publicly accessible part is the block, which consists of offices and meeting rooms for contact with the company's clients. The facade with a distinctive brick cladding attracts attention and forms a clear point of orientation for clients. In the second, private part of the building, there are offices and workshops of the company's internal operating employees. In the inner part of the building plot, there is also a privately located terrace for employees to relax.
Are you interested in a project from FVA?
With the architecture from FVA, you get a real property that will exactly match your requirements and which, with its functional design, will contribute to your good image and the higher value of your investment.
Contact us

