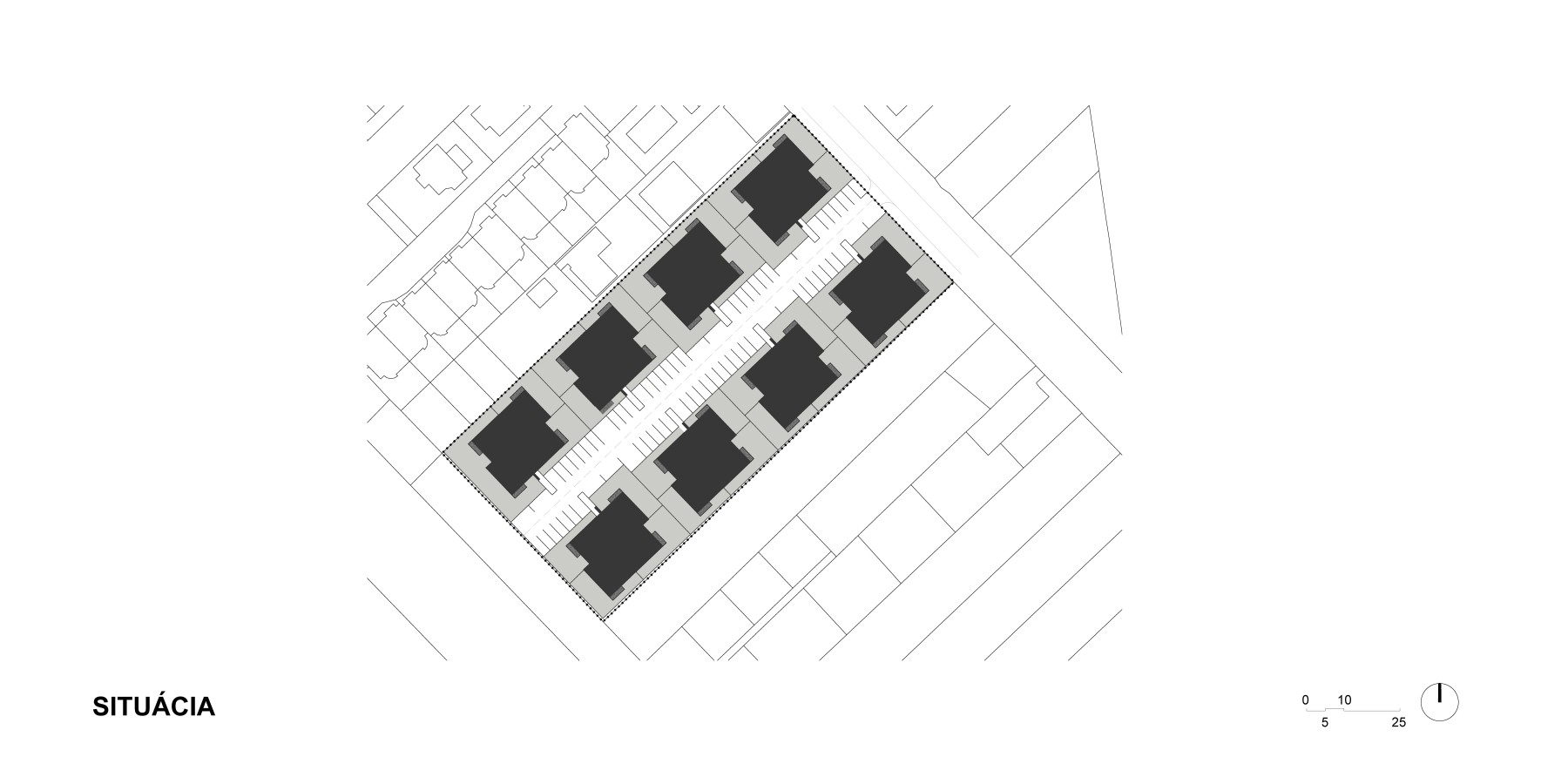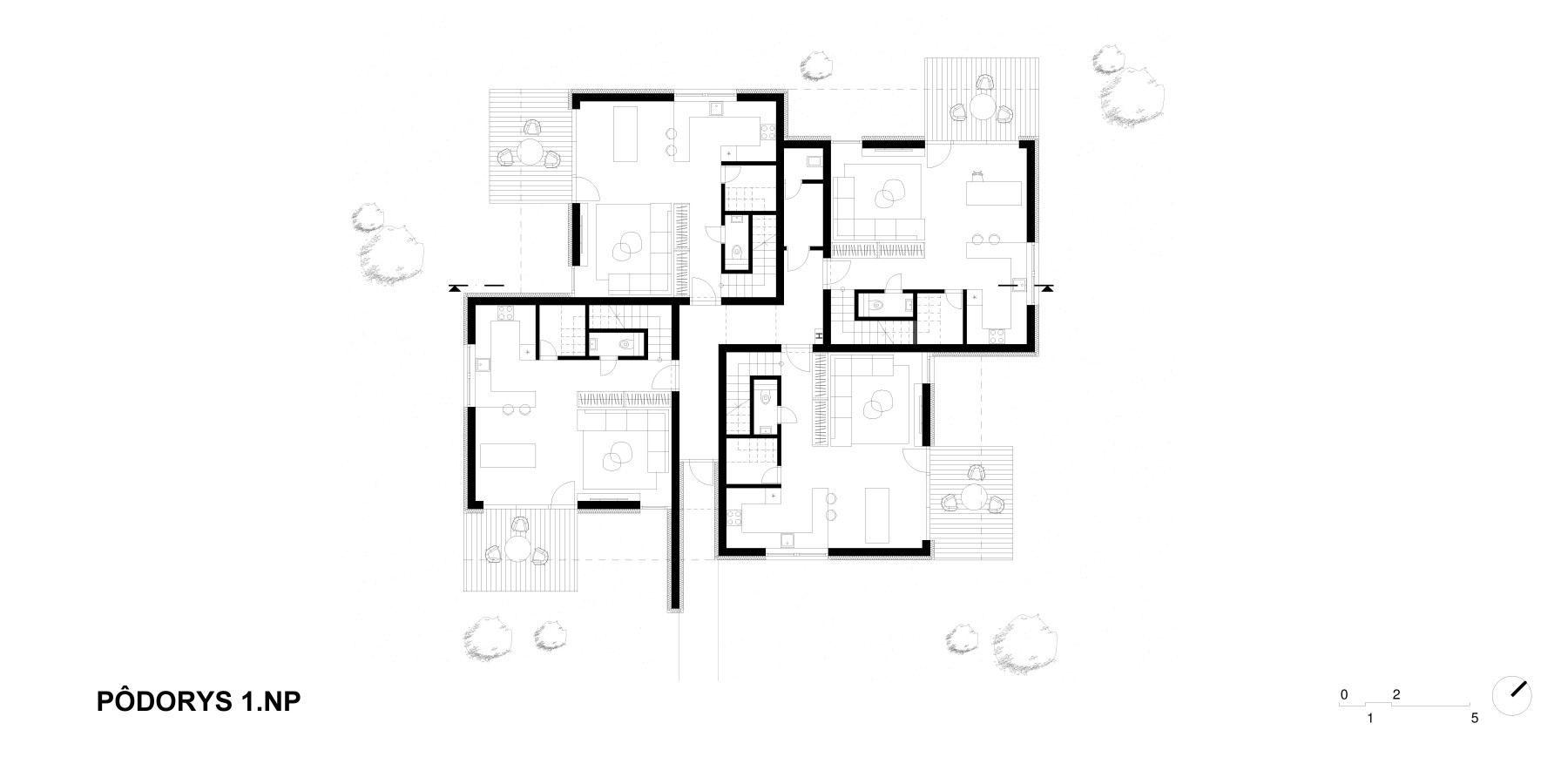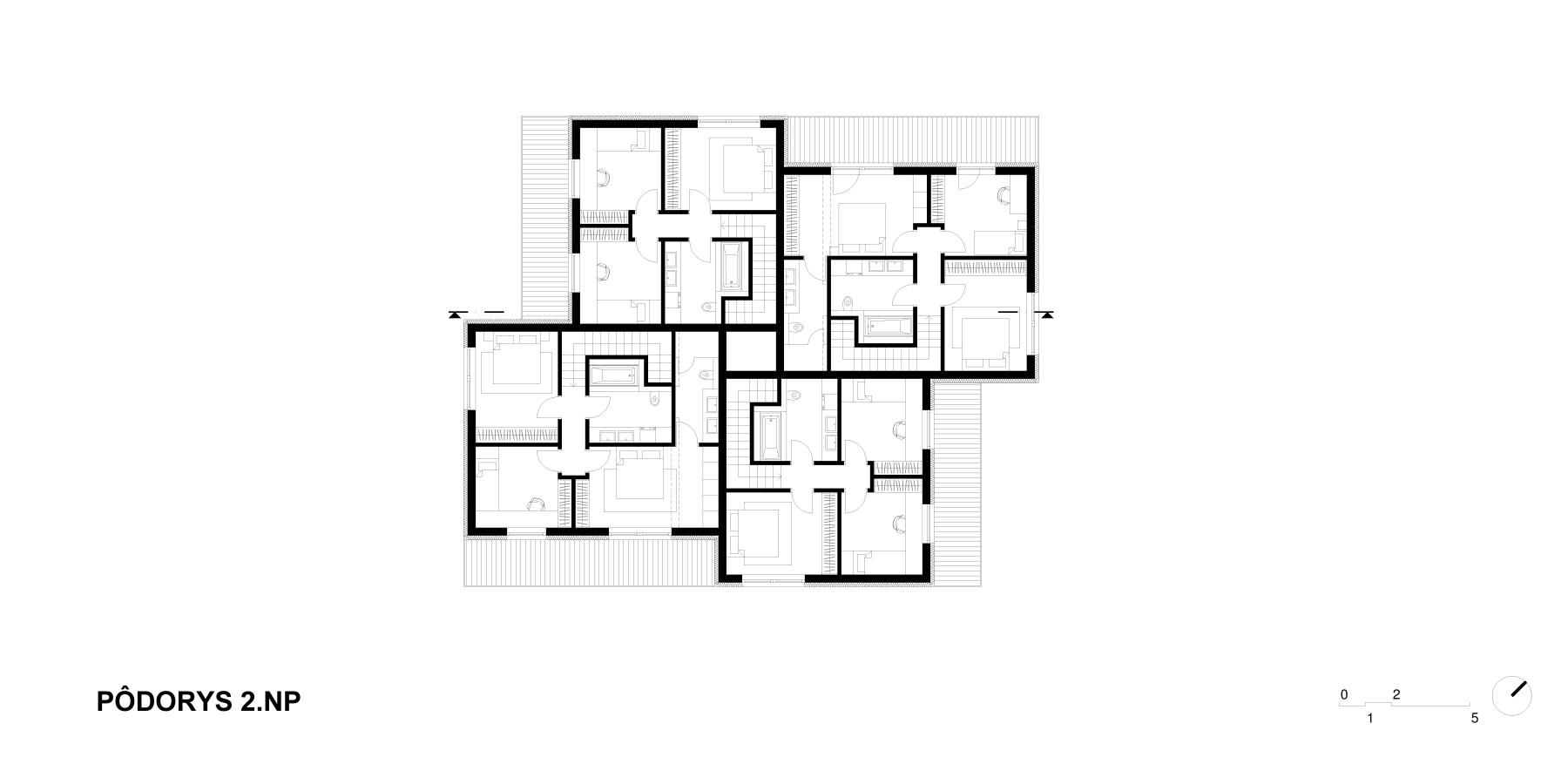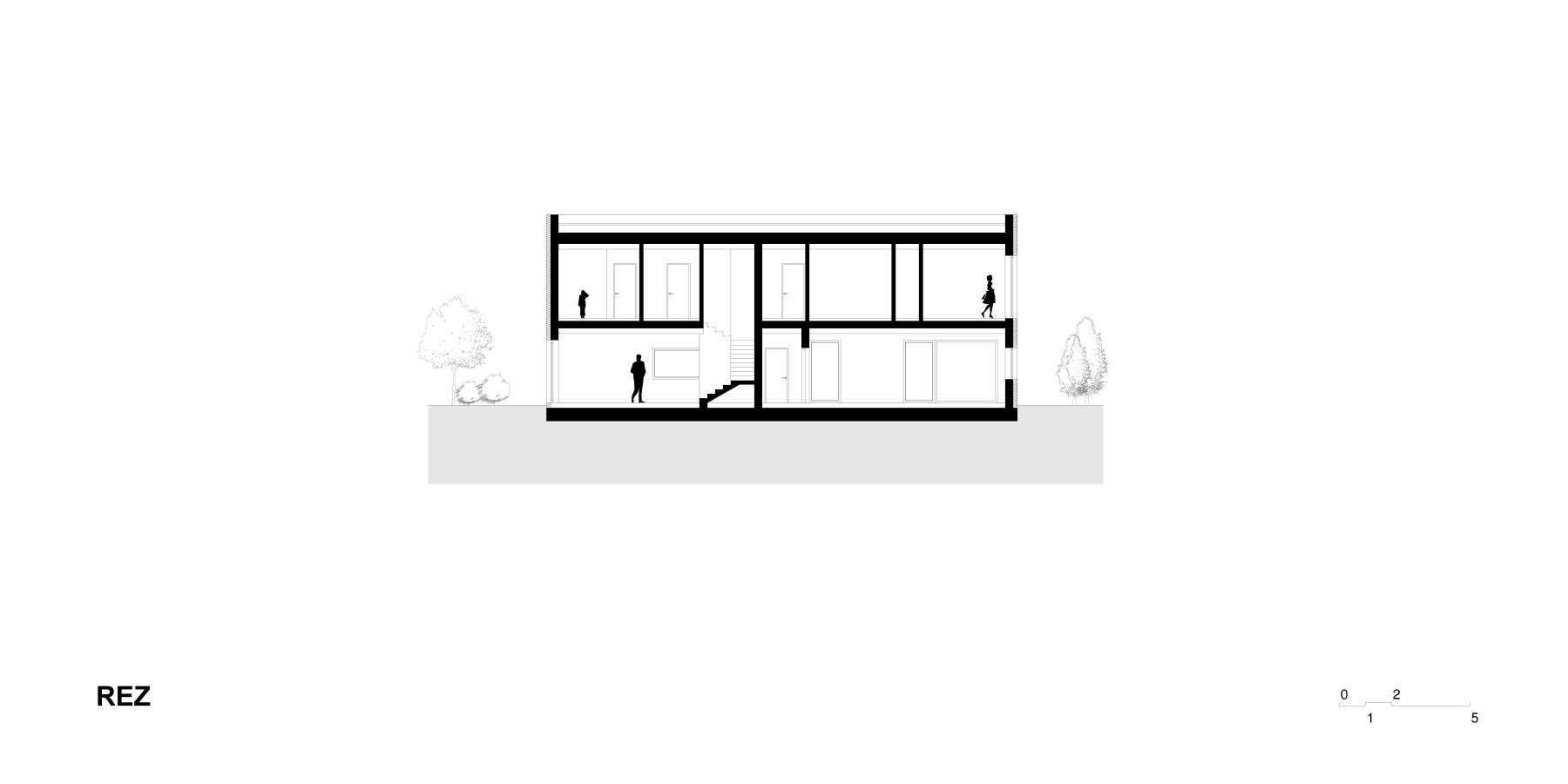Apartment buildings Na Piesku bring the feeling of living in your own house with a garden for each of the inhabitants of eight apartment buildings in a private street.
CLIENT
Súkromný investor
ADDRESS
Bratislava
DEGREE OF PROJECT DOCUMENTATION
Building permit, Implementation project,
DEGREE OF ENGINEERING ACTIVITY
Územné rozhodnutie, Building permit
Each of the eight two-storey apartment buildings hides only 4 apartment units. This division allows you to use the potential of the ground to the maximum and bring each family its own garden. The dispositions of individual housing units are solved very similarly. There is always a living area on the lower floor. The living room, dining area and kitchen, therefore, have excellent access to the terrace. On the second floor, there is a master bedroom and two separate rooms. In addition, the rooms have access to a private terrace. The whole development is designed in simple shapes and lines, using natural materials and wooden cladding on the facades of buildings.
Are you interested in a project from FVA?
With the architecture from FVA, you get a real property that will exactly match your requirements and which, with its functional design, will contribute to your good image and the higher value of your investment.
Contact us


