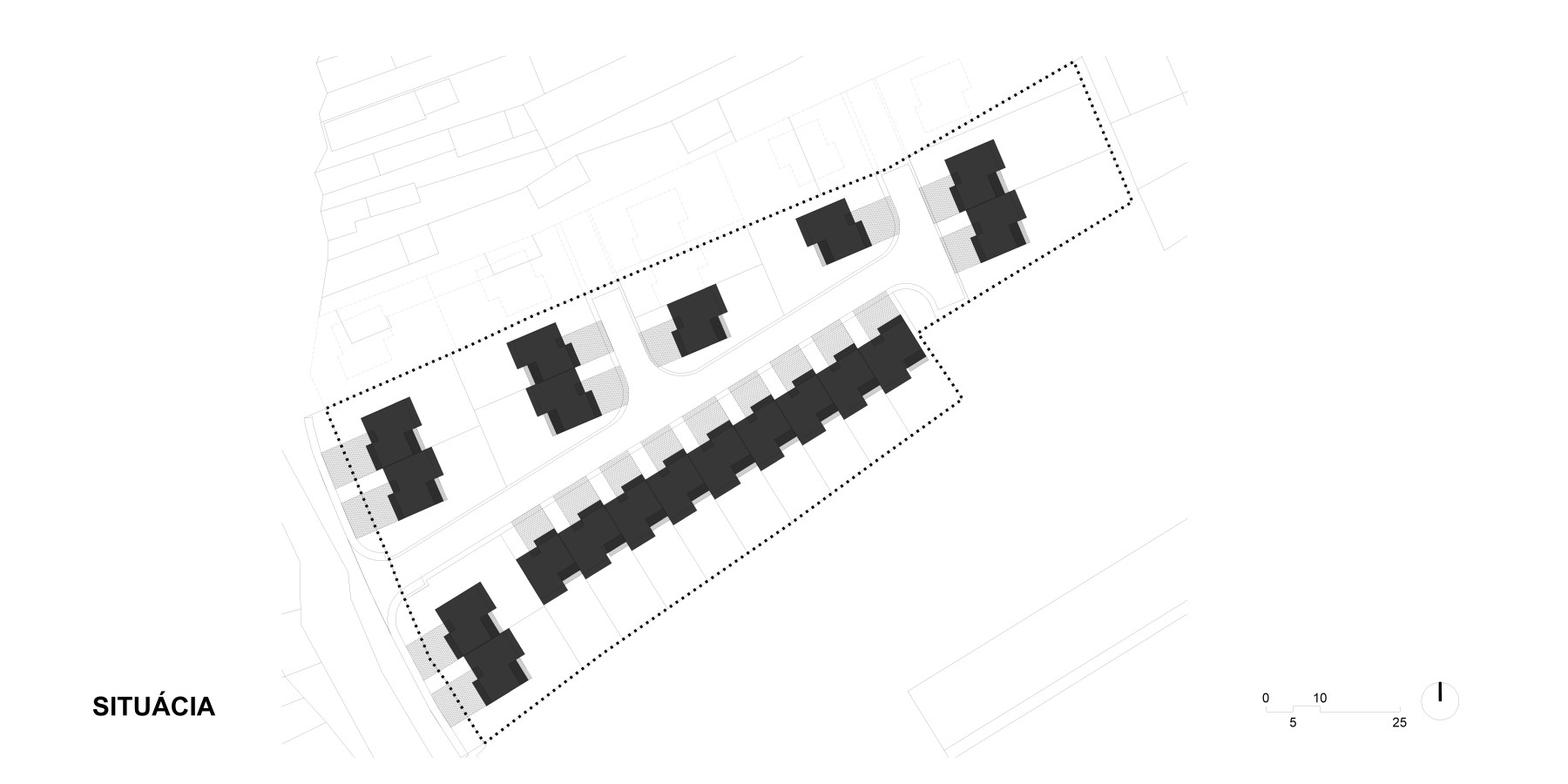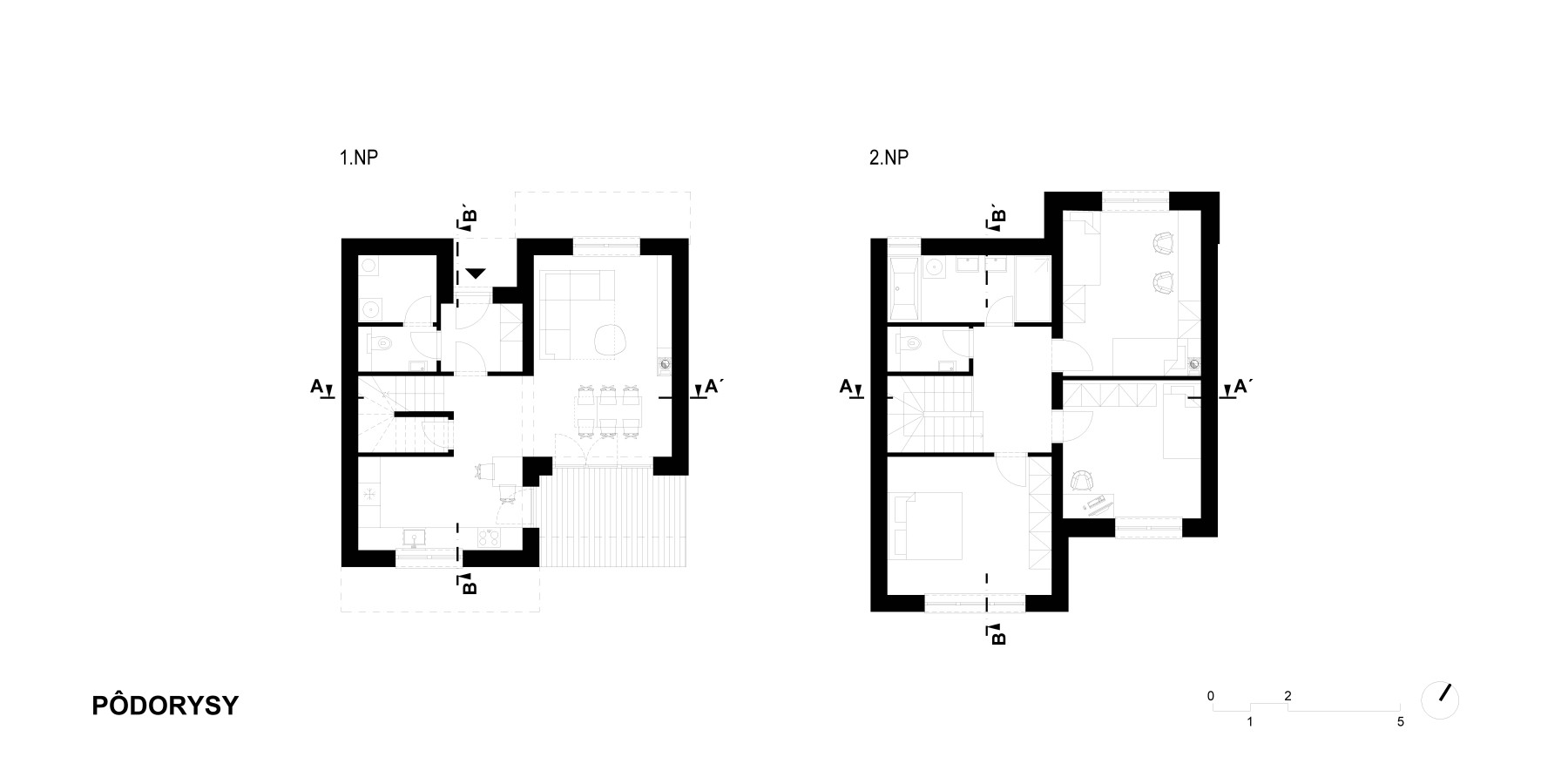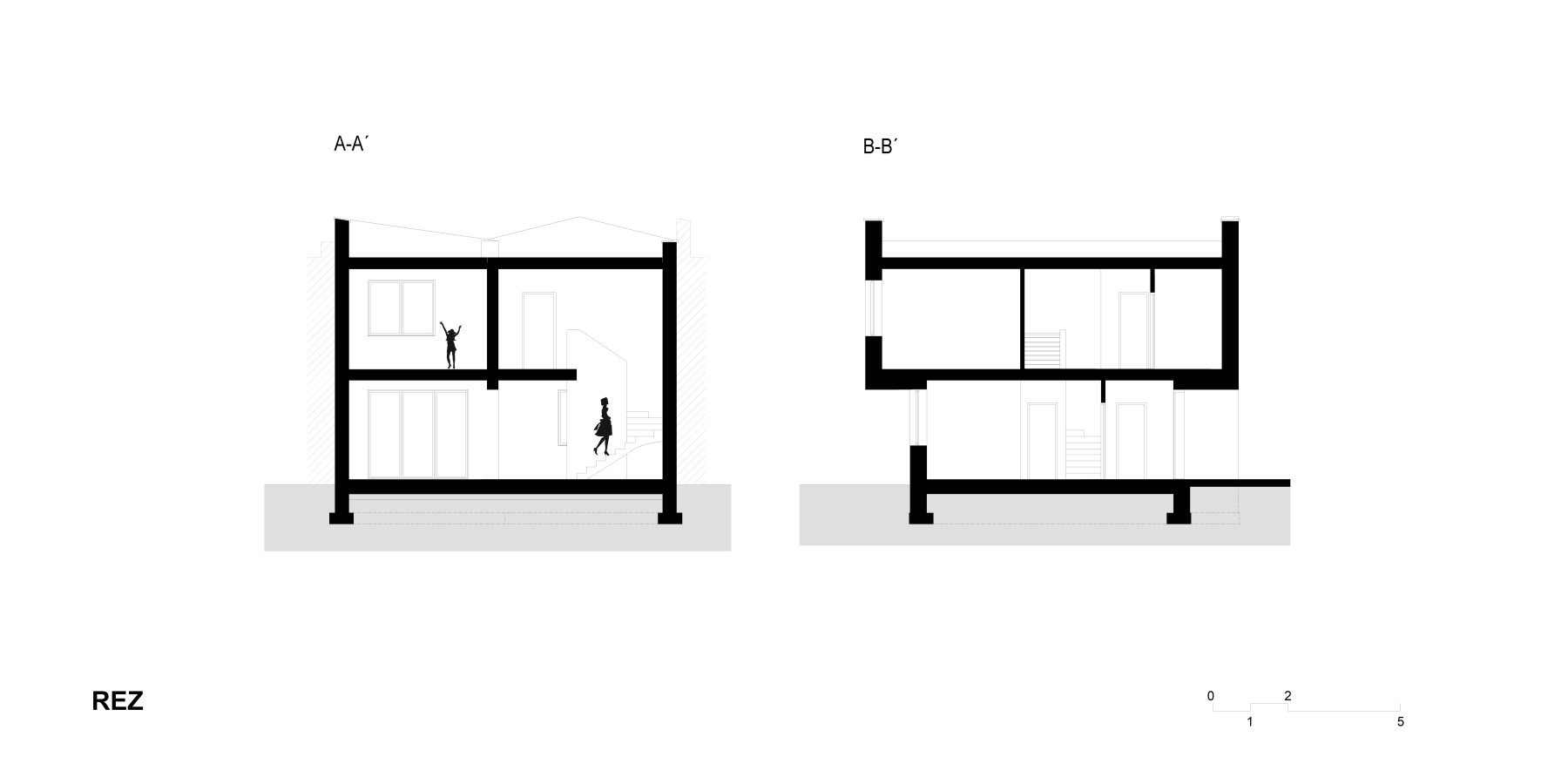The investment plan for the construction of the residential complex Pod Rokošom offers modern and peaceful family housing in the center of the municipality of Nitrianske Sučany. The area intended for the project is exceptional both due to its central location in the municipality and excellent access to shops.
CLIENT
Private investor
ADDRESS
Nitrianske Sučany, Pod Rokošom
DEGREE OF PROJECT DOCUMENTATION
Urbanistický návrh
DEGREE OF ENGINEERING ACTIVITY
Územné rozhodnutie, Building permit
With their architectural expression, the proposed buildings occupy the overall appearance of the municipal architecture and, with the help of the materials used, they are perfectly integrated into the local development. All buildings are designed as two-storey, with its own semi-public entrance hall and private garden. On the lower floor of the family houses, there are living rooms. At the entrance, there is a utility room and toilet, wardrobe, and a staircase leading to the second floor. The living room and kitchen have free access to the terrace and garden. On the second floor, there is a night part of the house with bedrooms and sanitary facilities. The detached family houses also have a guest room located on the lower floor, also with an exit to the terrace and garden.
Are you interested in a project from FVA?
With the architecture from FVA, you get a real property that will exactly match your requirements and which, with its functional design, will contribute to your good image and the higher value of your investment.
Contact us

