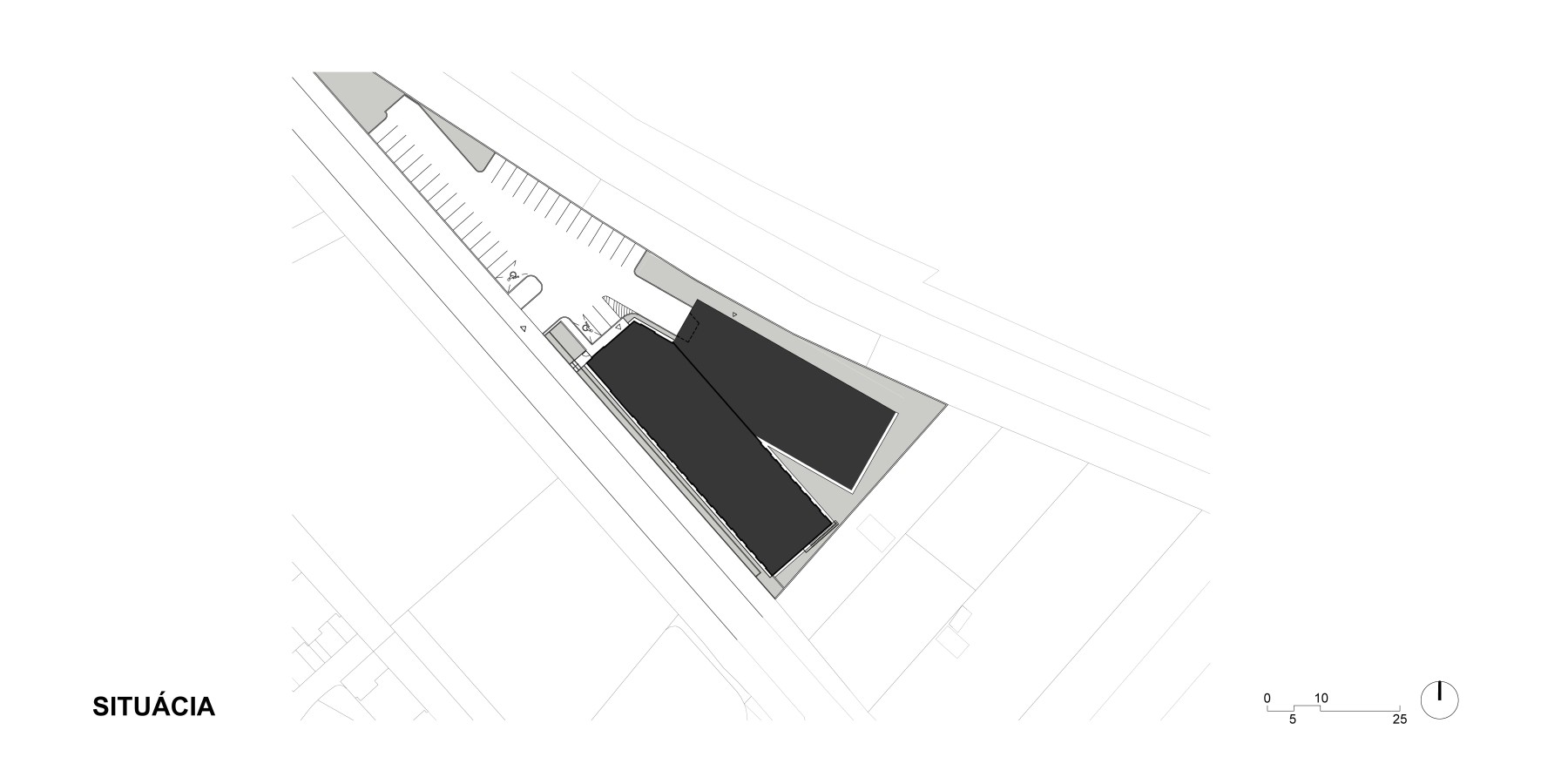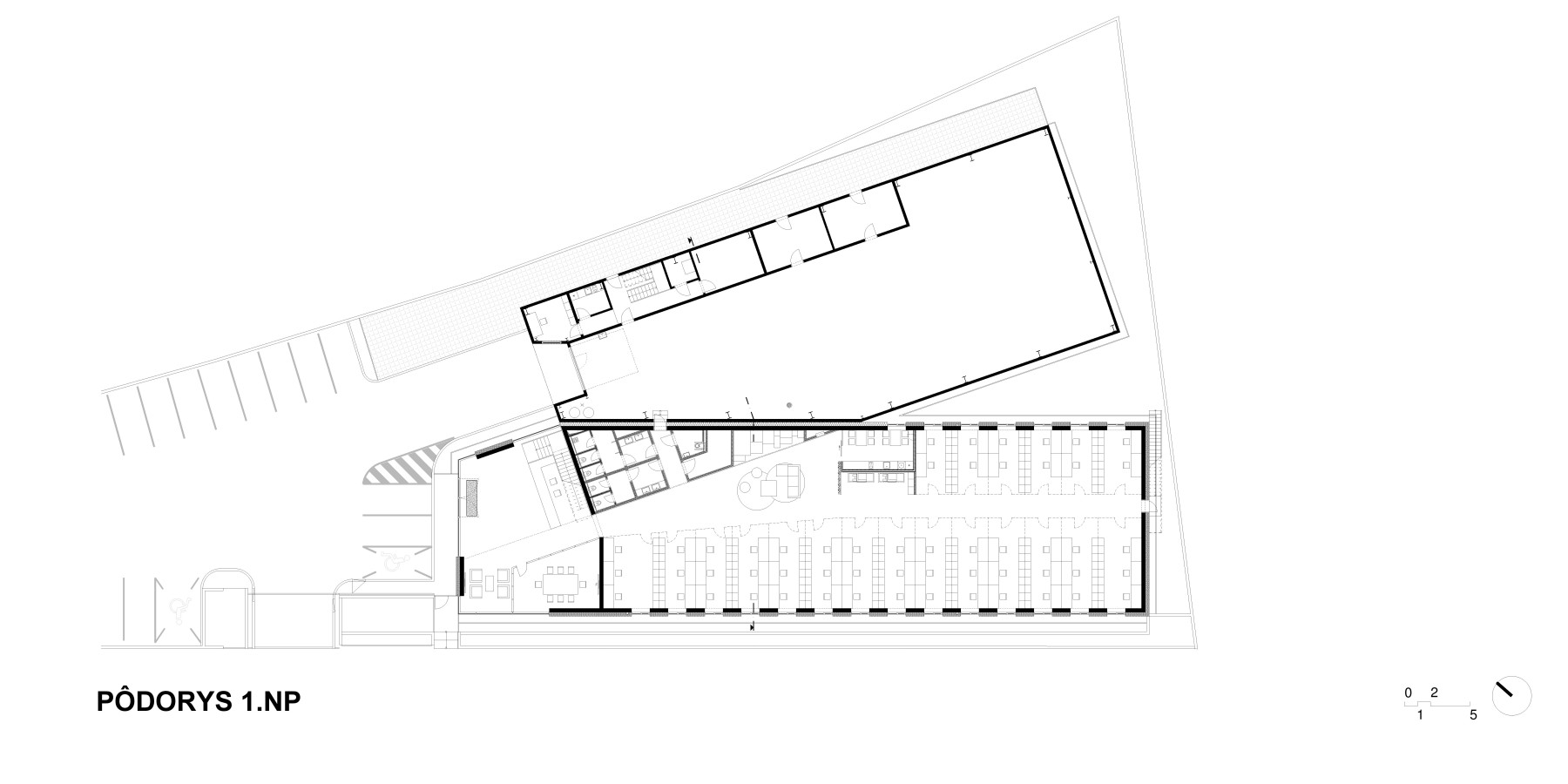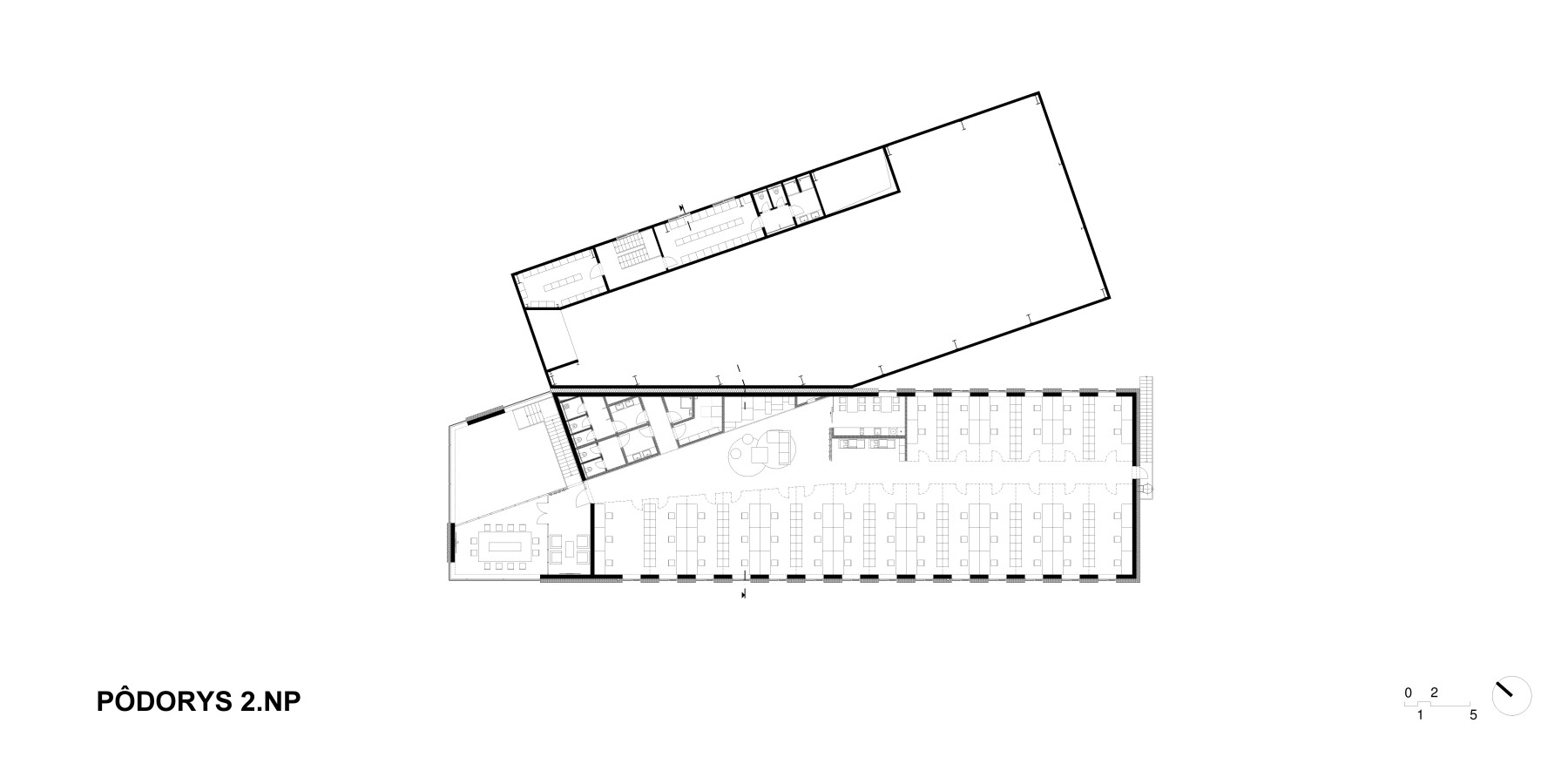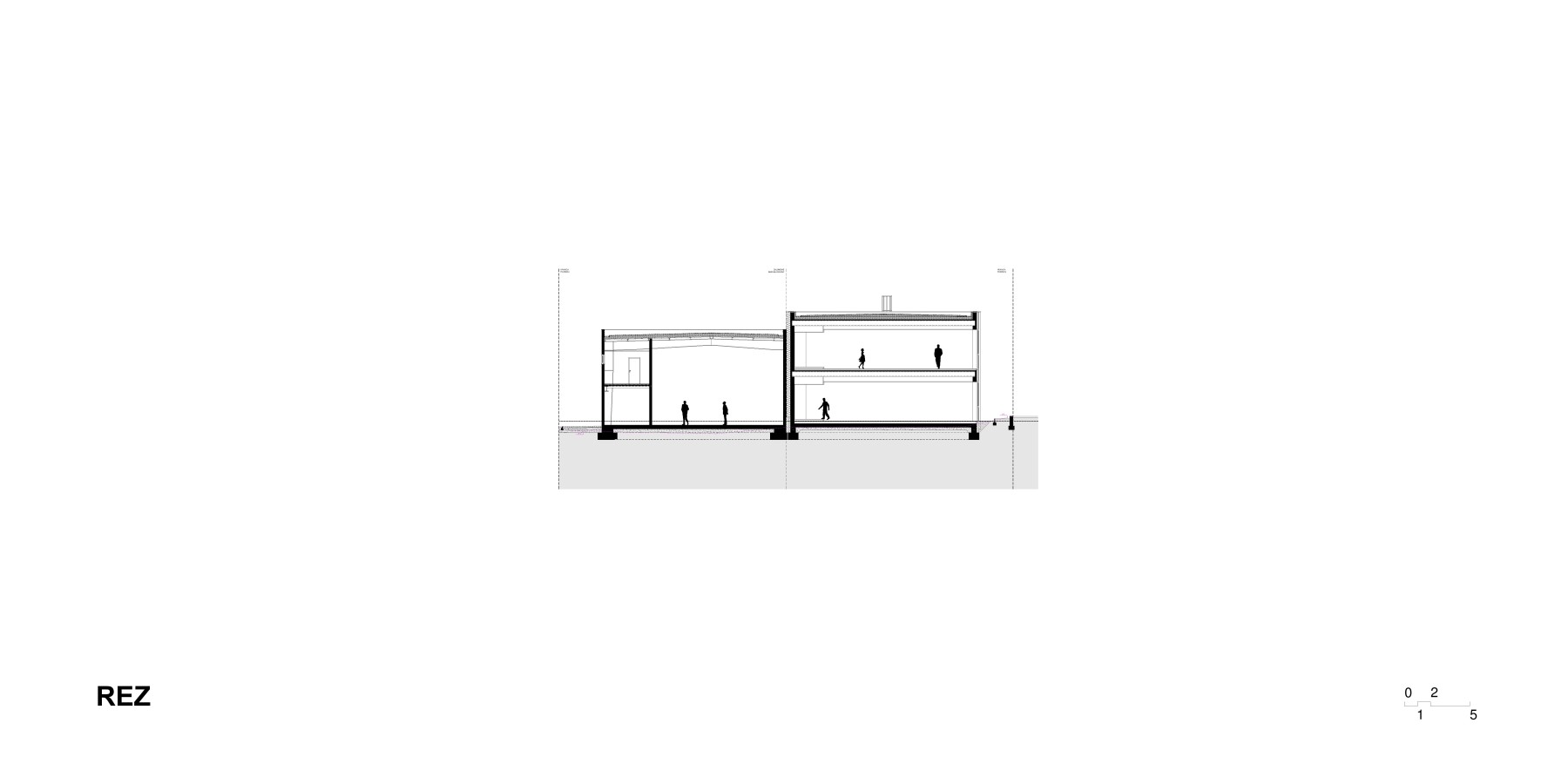Construction modifications of the original building will create a new administrative headquarters of the company.
CLIENT
Private investor
ADDRESS
Bratislava
DEGREE OF PROJECT DOCUMENTATION
Zoning decision, Building permit
DEGREE OF ENGINEERING ACTIVITY
Zoning decision, Building permit
On the building plot, there is currently located a one-storey object used as an administrative building of the company and another object serving as a warehouse. However, from the construction-technical, functional, and aesthetic point of view, the administrative building is no longer suitable to serve as a representative seat of the company, therefore its reconstruction and completion are proposed. The proposed building with an administrative function is one-storey, without a basement, in the shape of an irregular pentagon. It is covered with a flat roof. The main entrance to the building is located on the northwest side. There is an escape exit on the southeast side.
Are you interested in a project from FVA?
With the architecture from FVA, you get a real property that will exactly match your requirements and which, with its functional design, will contribute to your good image and the higher value of your investment.
Contact us


